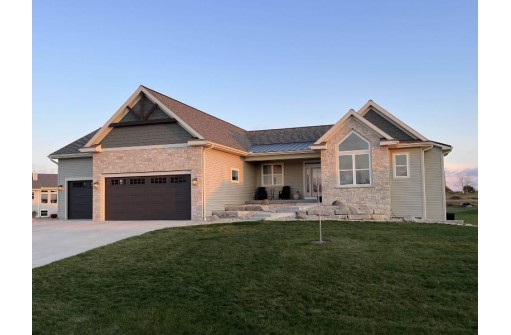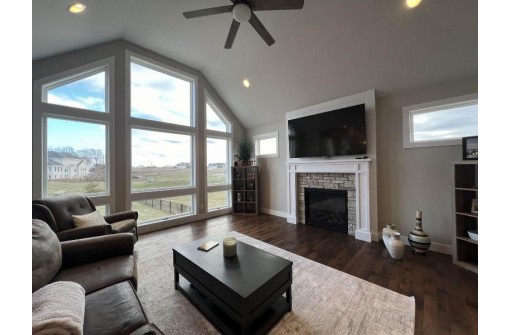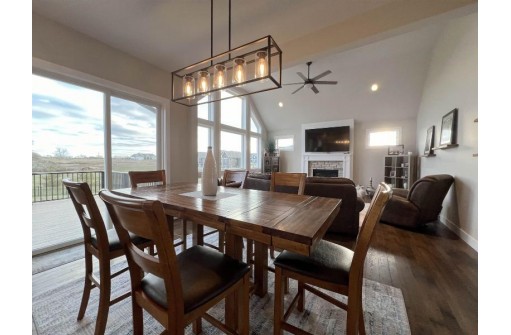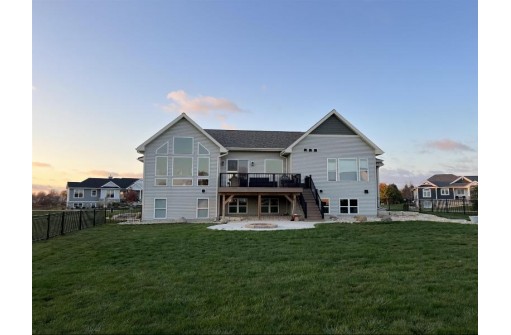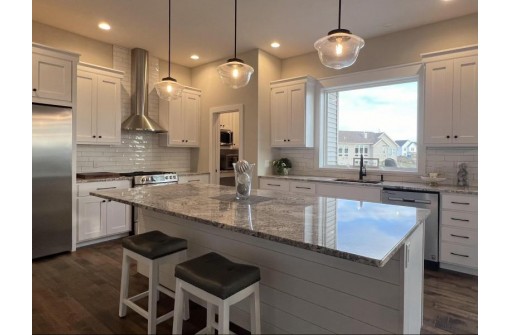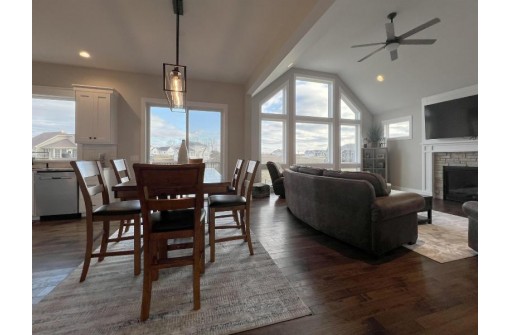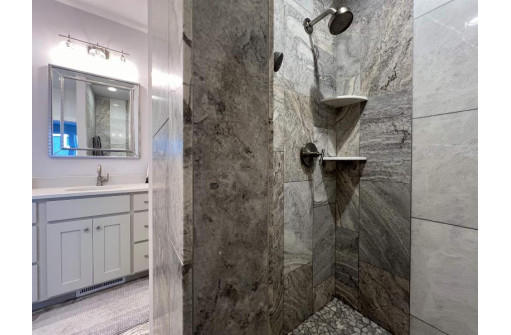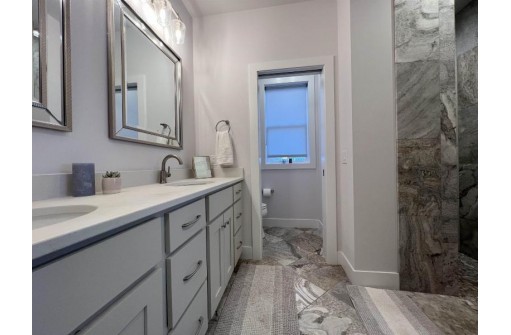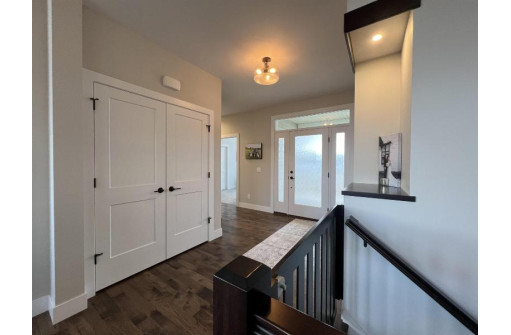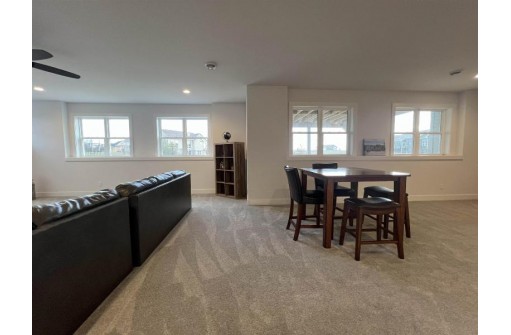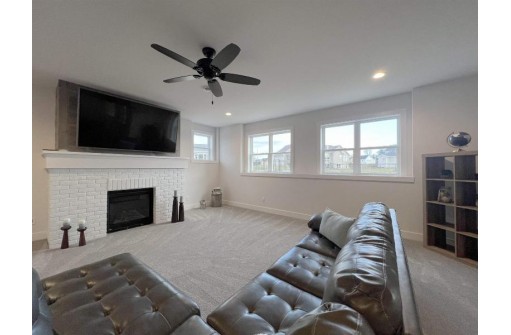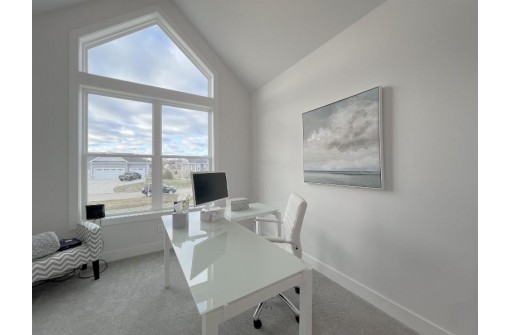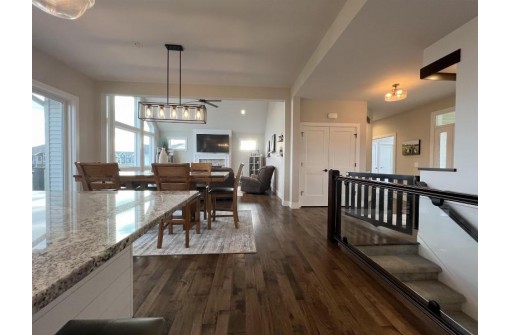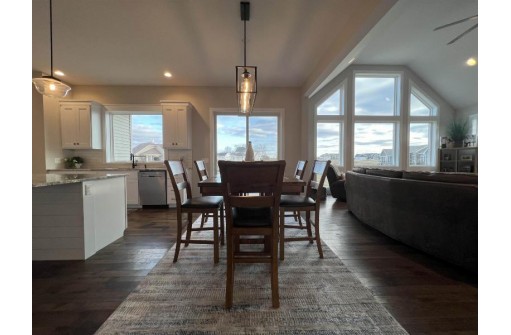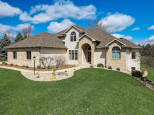Property Description for 2958 Latigo Trace, Sun Prairie, WI 53590
Beautiful split bedroom ranch home with huge south east windows that fill the home with sunshine. Awesome location in Wellington Trace, just minutes away from the Prairie Athletic Club, Buck and Honey's, and the new Prairie Pines Golf Club. You'll love having coffee, or grilling out on the spacious, maintenance-free, Trex deck - which overlooks the huge backyard and has stairs leading down to a poured patio with a built-in fire pit. The large kitchen has a pantry, breakfast bar, and an extra large fridge and freezer. Primary bedroom features a giant walk-in closet, custom tiled walk-in shower, and double vanity. Real hardwood floors, Amish cabinetry, 2 gas fireplaces, tons of storage, oversized garage with stairs to the lower level - this home has everything you're looking for!
- Finished Square Feet: 3,646
- Finished Above Ground Square Feet: 2,185
- Waterfront:
- Building Type: 1 story
- Subdivision: Wellington Trace
- County: Dane
- Lot Acres: 0.75
- Elementary School: Token Spri
- Middle School: Patrick Marsh
- High School: Sun Prairie
- Property Type: Single Family
- Estimated Age: 2021
- Garage: 3 car, Garage Door > 8 ft, Garage stall > 26 ft deep
- Basement: 8 ft. + Ceiling, Full, Total finished
- Style: Ranch
- MLS #: 1971163
- Taxes: $10,442
- Master Bedroom: 14x19
- Bedroom #2: 11x13
- Bedroom #3: 11x12
- Bedroom #4: 16x13
- Kitchen: 15x16
- Living/Grt Rm: 17x19
- DenOffice: 14x11
- Dining Area: 11x16
